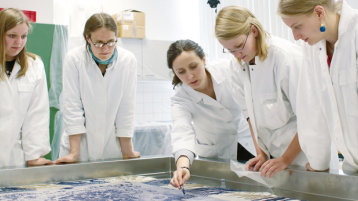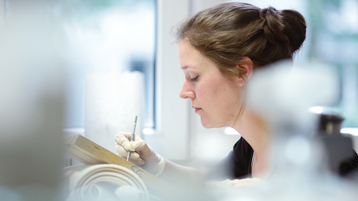International Conservation Workshop Lopud (ICWL) - Investigation of Choirstalls on Lopud Island

In the framework of the ICWL Cologne students and teachers together with their fellow students and teachers from the Universities of Antwerp and Dubrovnik are investigating the choirstalls of the Franciscan church on the Island of Lopud, near Dubrovnik Croatia. The investigations will lead to the conservation-restoration of the vulnerable chairs.
At a glance
| Kategorie | Beschreibung |
|---|---|
| Student project | International Conservation Workshop Lopud (ICWL) - Investigation of Choirstalls of the church Gospa od Spilica Lopud Croatia |
| Teachers | Prof. Charles Indekeu (University of Antwerp), Josko Bogdanovic (University of Dubrovnik), Bozena Popic-Kurtela (Croatian Ministry of Culture - Institute of Restoration of Dubrovnik), Dr. Ursula Weber-Woelk, Andreas Krupa Dipl.-Rest. (FH) M.A. |
| CICS department | Wooden artefacts and plastics (HOM) |
| Involved students | Ella Claes, Arne Verdonck (University of Antwerp), Katarina Prkacin, Sara Stevanovic, Zlata Prijic (University of Dubrovnik), Julian Schmid, Connor Haupt, Dominic Huber, Clara Sutorius, Jan-Niklas Kurka |
| Project partners | University of Antwerp | UA, Department Conservation-Restoration |
| University of Dubrovnik (UNIDU), Department Conservation-Restoration | |
| Croatian Ministry of Culture, Institute of Restoration of Dubrovnik | |
| Running time | 2018 until today |
| Financial support | Društvo za zaštitu spomeničke baštine i prirode Lopuda (Association for the Protection of the Monuments of Lopud) |
During a meeting in the course of the 2016-mission of the International Conservation Workshop Lopud (ICWL) the participating Universities were asked by the Institute for Restoration of Dubrovnik of the Croatian Ministry of Culture for support concerning the conservation-restoration of the choirstalls of the church Gospa od Spilica on the Island of Lopud. Subsequently in 2017 and 2018 the ICWL-groups started with the investigation.
Picture gallery
 0 / 0
0 / 0
View of the church Gospa od Spilica - Holy Mary of the Cave - which is located in the neighbourhood of the Lopud harbour. A few steps from the ships and ferries guests of the island and the islanders themselves can enter the Franciscan church. In the church they find the choirstalls, which are part of the investigation and conservation project of the ICWL. (Image: TH Koeln - CICS - Andreas Krupa)
 0 / 0
0 / 0
The photo shows the eight-seated wing of the choirstalls, to provide an impression of the overall structure. The choirstalls further comprise a seven-seater and two three-seaters. The space in front of the stalls was emptied for the photos and the investigation. (Image: TH Koeln - CICS - Andreas Krupa)
 0 / 0
0 / 0
Two details show ornate carving of the sides of the stalls, which are made from walnut-wood. On the left hand a bunch of grapes appears, surrounded by rolled leafs. The right hand detail shows one of the capitals of the carved posts. The carving reveals unique elements of Renaissance ornamentation. Nevertheless, there are also stylistic elements of the Gothic period in the foliage decoration. (Image: TH Koeln - CICS - Andreas Krupa)
 0 / 0
0 / 0
This 3D-drawing illustrates the structure and some measurements of the eight- and the threeseater, which are standing at the northern wall of the church. The wings comprise the substructure, the floor boards, the sides and the posts, the elbow-ring, the backboards, the folding seats and the canopy. Substructure, floor, lower sides, backboards and the canopies are made from coniferous wood; the upper sides, the posts and elbow-rings are made of walnut. The seats are made from either poplar-wood or coniferous wood. Structure analysis revealed, that all walnut- and poplar-parts origin from older choirstalls. The today chairs represent a combination of these older parts, which were introduced in a contemporary structure. Exact dating still is not possible, but it seems that the coniferous boards came from a shipyard. Up to the 20th century Lopud had several shipyards. (Image: TH Koeln - CICS - Julian Schmid)
 0 / 0
0 / 0
Eine Nahansicht eines geschnitzten Blatts zeigt, dass in den Tiefen der Schnitzerei eine rote Färbung nachweisbar ist. Dieses Detail ist nur bei entsprechender Beleuchtung zu erkennen und zeigt sich den Besuchern der Kirche nur, wenn helles Sonnenlicht auf das Gestühl leuchtet. Dieser Fund regt dazu an über eine farbliche Gestaltung der älteren Teile und das optische Erscheinungsbild neu nachzudenken. Die Farbuntersuchungen befinden sich noch am Beginn. (Image: TH Koeln - CICS - Andreas Krupa)
 0 / 0
0 / 0
The photograph shows a microscopic sample of a non-carved surface area of one of the walnut sides. The sample was prepared for cross-section and investigated with UV-radiation under the microscope. The cavities of the wood cells in the bottom area of the photo are mainly free from fluroescent material. An area marked with "1" shows orange-brownish shining material, which supposedly comes from an impregantion layer of oil. This layer penetrated deep into the wood. This impregnation layer was followed by area "2", which also shows flurorescent material within the wood cells. Fluorescence here is brighter and rather olive-green. At the interface between "2" and "4" some fragments of a pigmented layer appear. These are nearly not visible in the photo, however the fragments were traced with higher magnification. On top two further layers were traced. Number "4" emits bright blueish-white light. The top layer "5" is a very fine and less bright, blue line. Several coating efforts are evident. Further investigation may help to decipher the surfaces' riddles. (Image: TH Koeln - CICS - Andreas Krupa)
 0 / 0
0 / 0
Because of a lot of damages and regarding the ongoing usage of the chairs, the choirstalls are very vulnerable. The picture shows a detail from the substructure of one of the three-seaters illustrating an intense decay of the wooden elements due to wood eating insects. Those insects reduce the density of the beams, boards and slats and this inevitably leads to fractures and collapse of the wood. (Image: TH Koeln - CICS - Andreas Krupa)
 0 / 0
0 / 0
Severe damages appeared after lifting some of the floorboards. The photo shows a view to the subfloor-structure. Number "1" tags the today's church floor. "2" points to an area between the beams, which prooves that the substructure of the chairs is standing on the islands rock! The numbers "3" and "4" tag different layers of beams. "4a" points to the old beams, which were made of oak wood, whereas "4b" points to rather new beams of coniferous wood, which probably have been introduced recently. The new beams and boards suggest that repair and exchange of wooden elements has been executed several times. The ICWL-groups of the past witnessed that this process of renewal and abandonment of old material is ongoing. (Image: TH Koeln - CICS - Connor Haupt, Jan Niklas Kurka)
 0 / 0
0 / 0
The image shows the group of students and teachers from the last ICWL-campaign for now in 2019. The participants of the International Conservation Workshop Lopud are coming from the University of Antwerp, the University of Dubrovnik, the École supérieure de la Cambre Brussels and from the Cologne Institute for Conservation Sciences of the TH Köln. The 2019-group treated some furniture of the church Gospa od Sunja - Holy Mary of the Snake Bay. We hope to get back to the island soon. (Image: TH Koeln - CICS - Andreas Krupa)
The choirstalls
The choirstalls consist of four wings positioned at the northern and southern wall of the nave. A seven-seated and a three-seated wing are facing backwards to the southern wall near the frontal entrance door. An eight-seater and another three-seated element stand opposite to the aforementioned wings close to the northern wall. Although it seems that the stalls are composed of wooden elements which were manufactured in different periods, today they form a unity and represent precious decorated church furniture of ancient times, when Spilica-church was the liturgical centre of the Franciscan monastery.
Above all sumptuous ornamental-carved side panels and posts made of walnut-wood characterize the seats. Regarding the splendour of the carvings and because of the large dimensions of the structures visitors of the church will not miss the stalls – they are defining focal points of the richly furnished space.
History
Investigation revealed that the choirstalls in the today's shape seem to origin from a (re-)arrangement of ancient and contemporary parts centuries ago. In the 20th century modern kneelers were added, which are constructed rather simple from coniferous boards. It can be assumed that the choirstalls in earlier times included front elements consisting of a kneeler and a shelf for the prayer books. However these elements are lost and unknown.
Furtheron there is evidence, that the preserved four wings of the choirstalls have been clipped at the outer sides and rearranged in the church. Clipping is indicated by the saw-cut ends of the elbow-rests and the cut strips, each of which initially was installed for carrying one of the folding-seats.
Condition
Actually neither the investigation of the making of the stalls nor the condition survey is finished. However it can be stated that the state of preservation of the choirstalls is delicate. The main problems are insect damaged wood, losses, repair, replacement and loose joins. Certain dynamic decay-processes are readable: Insect damaged wood leads to severe loss of stability and this leads to cracks, to fragmentation of boards and loose joins, and this process finally leads to loss of wooden parts like e.g. profiled mouldings. It should be noted, that the stalls are in use during the masses and when tourists visit the church. The church is located next to the island’s harbour, near the seashore and the tourist's boats and ferries. On summer days up to more than 100 tourists may visit the church and sit in the stalls. In order to prevent accidents or even more severe damages in recent times some floorboards were exchanged and new floorboards and the substructure beams were introduced in a manner of repair. Thus the wooden elements of the choirstalls slowly degrade and get lost.
The state of condition of the historic surface treatment of the elements relates to the structural vulnerability and constantly suffers from the ongoing utilization of the stalls.
First considerations concerning the conservation concept
There is an imperative need for curing and remedial conservation-restoration to stop the ongoing „erosion“ of the choirstalls and to aim for sufficient stability and protection of the old parts with regard to the today‘s non-regulated utilization. Further a concept of preventive care should be introduced in which amongst others the option of a restricted use of the stalls should be considered. These considerations are important points of an integrated conservation strategy, which still has to be developed and synchronised with the local authorities.
Remedial c-r for the moment mainly consists of cleaning, consolidation and conditioned repair. The idea is first to stabilize and safeguard the preserved elements of the structures in the spirit of only moderate intervention. Presumably the repair of the elements already leads to a better stability of the structures, they are part of. However it can already be supposed that further actions will be necessary, e.g. the introduction of auxiliary structures.
Actually the project of the conservation of the choirstalls pauses, however we will be happy to come back to the island and to proceed with investigation and treatment.



